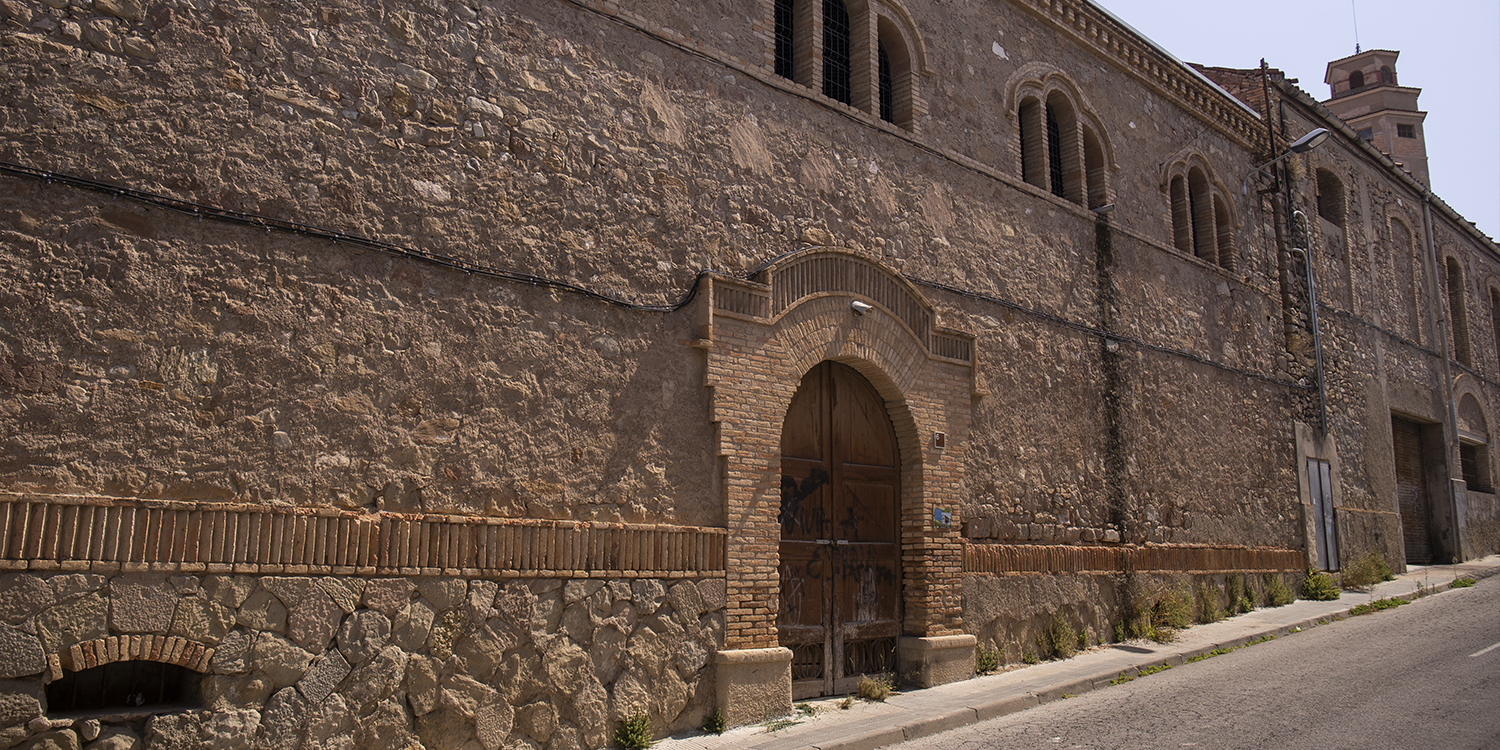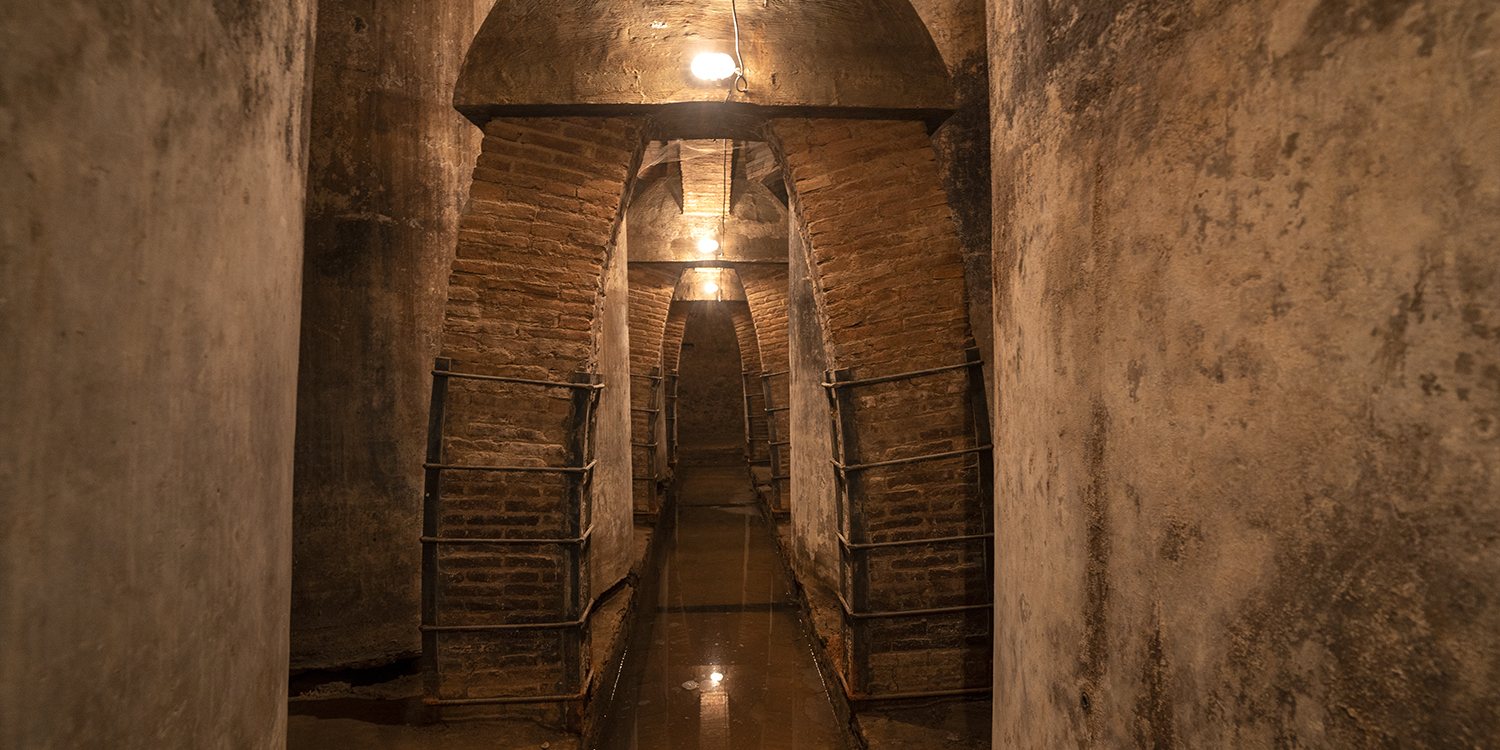The austerity of the façade on Calle Joan Abad does not make one think of the majesty of its interior. This austerity means the winery in Igualada has not been valued as highly as Cèsar Martinell’s other wineries. Protected as a Local Site of Cultural Interest.
Points of interests
Discover all the buildings and heritage of the district
Vineyard Union Winery and Oil Mill
Modernist building designed by the architect Cèsar Martinell i Brunet between 1921 and 1922. It comprises two consecutive rectangular units on different levels. The harvest was collected and the tasks of destemming, crushing and pressing were done on the upper level. It is connected with the other unit via three rounded arches that lead to an elevated corridor that runs along the upper part of the vats located in the main unit. The fermentation of the must took place in these vats. The unit has a gabled roof made from wooden trusses and beams, and a basement where there are two more rows of vats on both sides.
C. Joan Abat, 6

- Cèsar Martinell i Brunet
- 1921-1922
- Modernist







